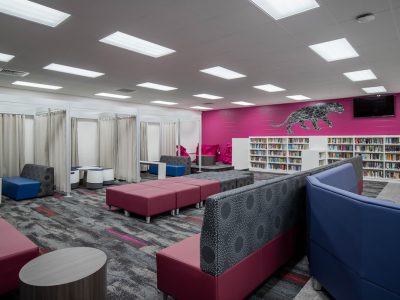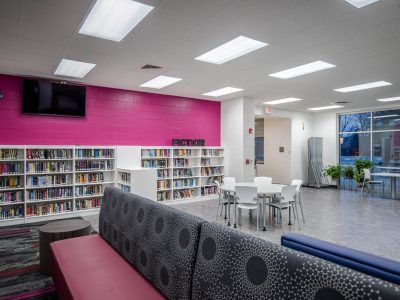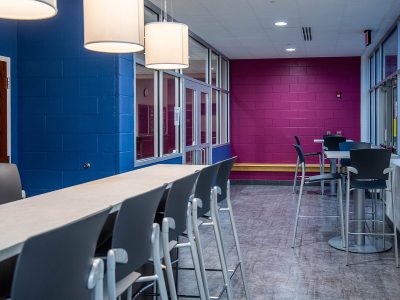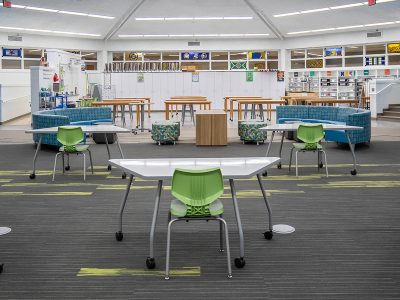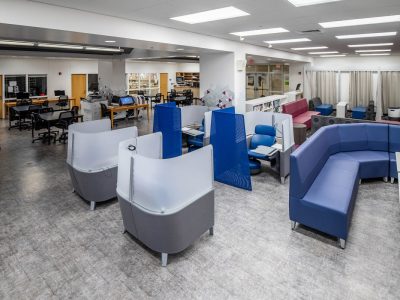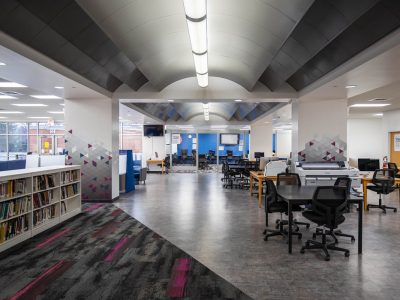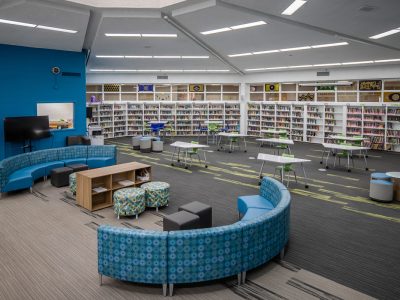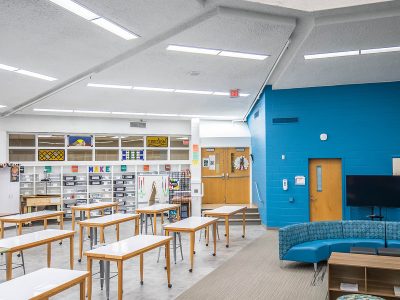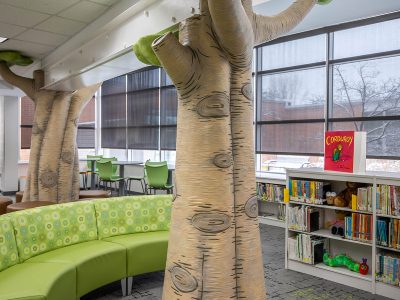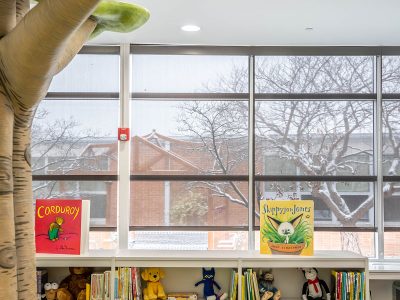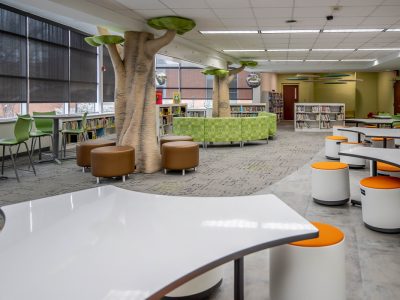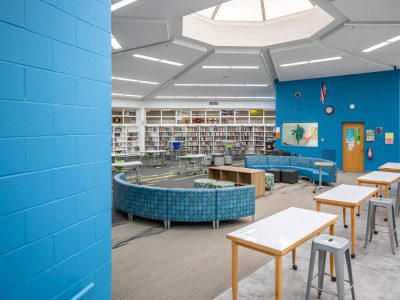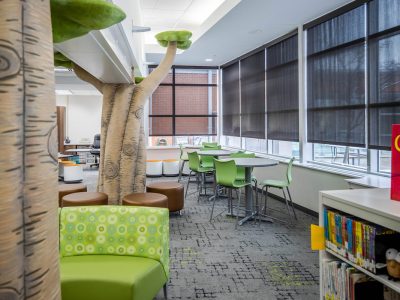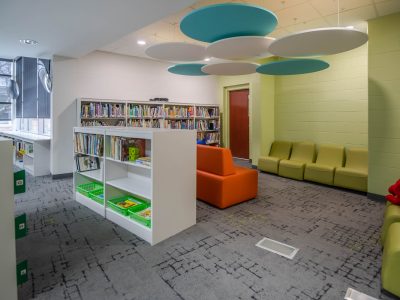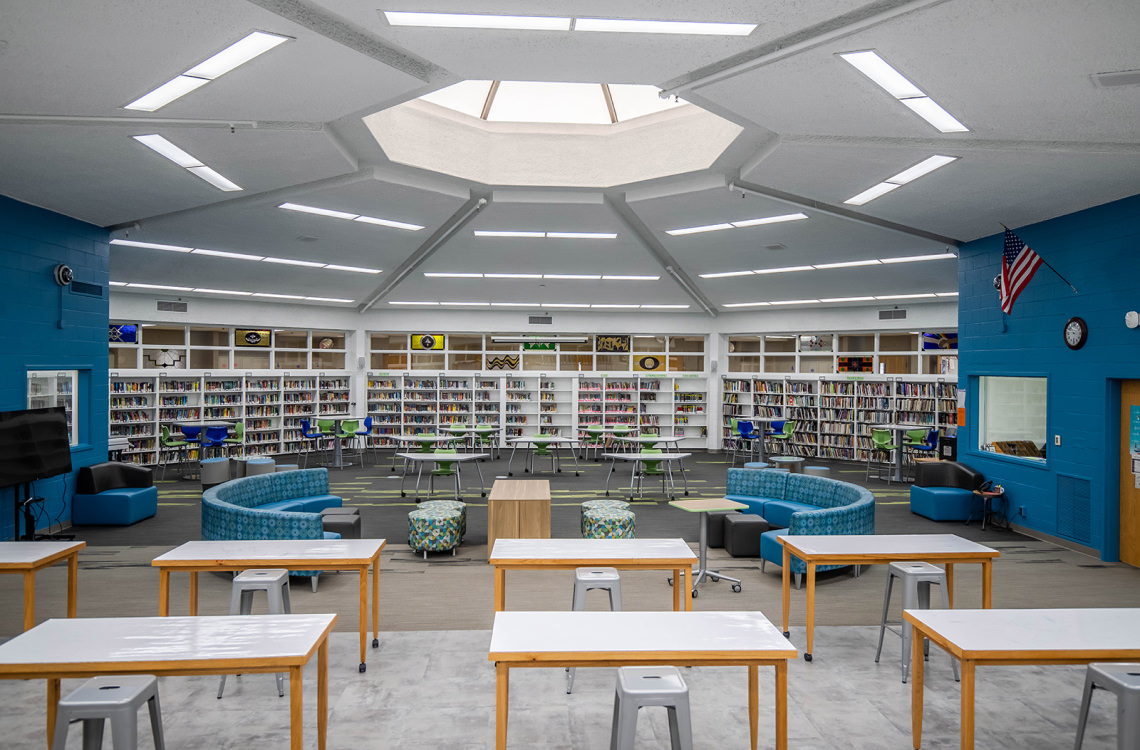
Maumee City Schools Media Centers
Maumee City Schools
Maumee City Schools underwent major renovations in 2006 as part of their capital improvement projects. Since then, the way students use Media Centers at multiple age levels has changed dramatically.
At the High School the Art and Computer Technology programs recently merged and outgrew their maker space. MCS saw this as an opportunity to modernize their current Media Center to create a more community-based space for collaboration. The design allows for a series of spaces, that range from public to private and created a ‘Hub’ for students with interactive learning spaces that create a sense of community. The design incorporates book storage, a coffee bar, tiered reading area, computer lab, laser-cut printing, and gaming stations. The finishes create a modern space that teenagers would want to hang out in. The base tones of black, gray, and white were mixed with bright color accents and black and white graphics to add another dimension.
The Middle School Learning Commons is divided into two distinct areas: a commons and a maker space. The vivid blue accents appeal to middle schoolers but are calm enough for a learning environment. A mix of fixed and movable furniture create a multi-functional space that adapts to activities.
At the three Elementary Schools nature played a key role in the design of the Learning Centers bringing the outdoors in. At one school, two full-sized sculpted trees camouflage the structural support columns in the room. Mobile furniture make the spaces flexible and multi-functional.
Location
Maumee, OH
Year
2018–2020
Delivery Method
size
Cost
Relevance
Renovation
Innovative Learning
